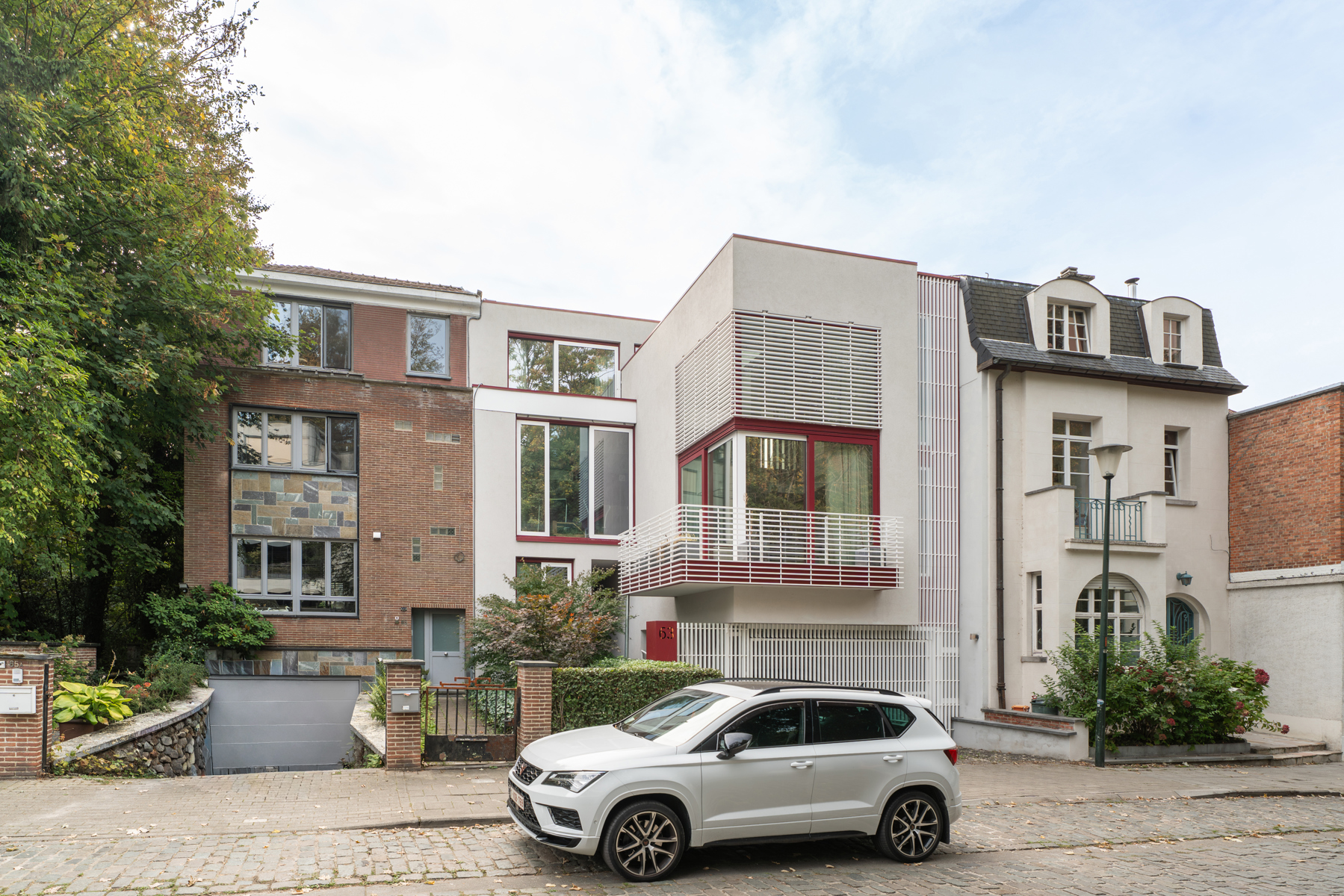
Ask for your free estimate
Living surface
290 m²
Land surface
260 m²
Bedrooms
5
Bathrooms
3
Garages
2
Located in a leafy residential area of Uccle, just steps from Wolvendael Park and Dieweg, Victoire-Junot presents this bright contemporary house offering approximately 300 m² of living space. It harmoniously combines family living with professional space, ideal for a liberal profession thanks to a separate entrance leading to an office with waiting room and sanitary facilities, easily convertible into a separate apartment for staff or a teenager. The home opens onto an entrance hall with cloakroom, leading to a fully equipped modern kitchen, a welcoming dining room opening onto a sunny southwest-facing courtyard, and a living room with large bay windows extended by a mezzanine that can serve as an office or additional bedroom. Upstairs, the master suite includes a bedroom with terrace, a dressing room, a bathroom, and a large walk-in closet. Two additional bedrooms are located on the top floor, along with a bathroom and a versatile space. A fifth/sixth bedroom can easily be added. In the basement, the house offers a large garage for two vehicles, a laundry room, and cellars. Comfort and sustainability are key: triple glazing, dual-flow ventilation, integrated air conditioning, solar panels, rainwater tank, and numerous custom-made storage solutions. Offering peace, privacy, and direct proximity to transport, shops, and international schools, this house is a great opportunity in a preserved natural setting. PEB : C+.
